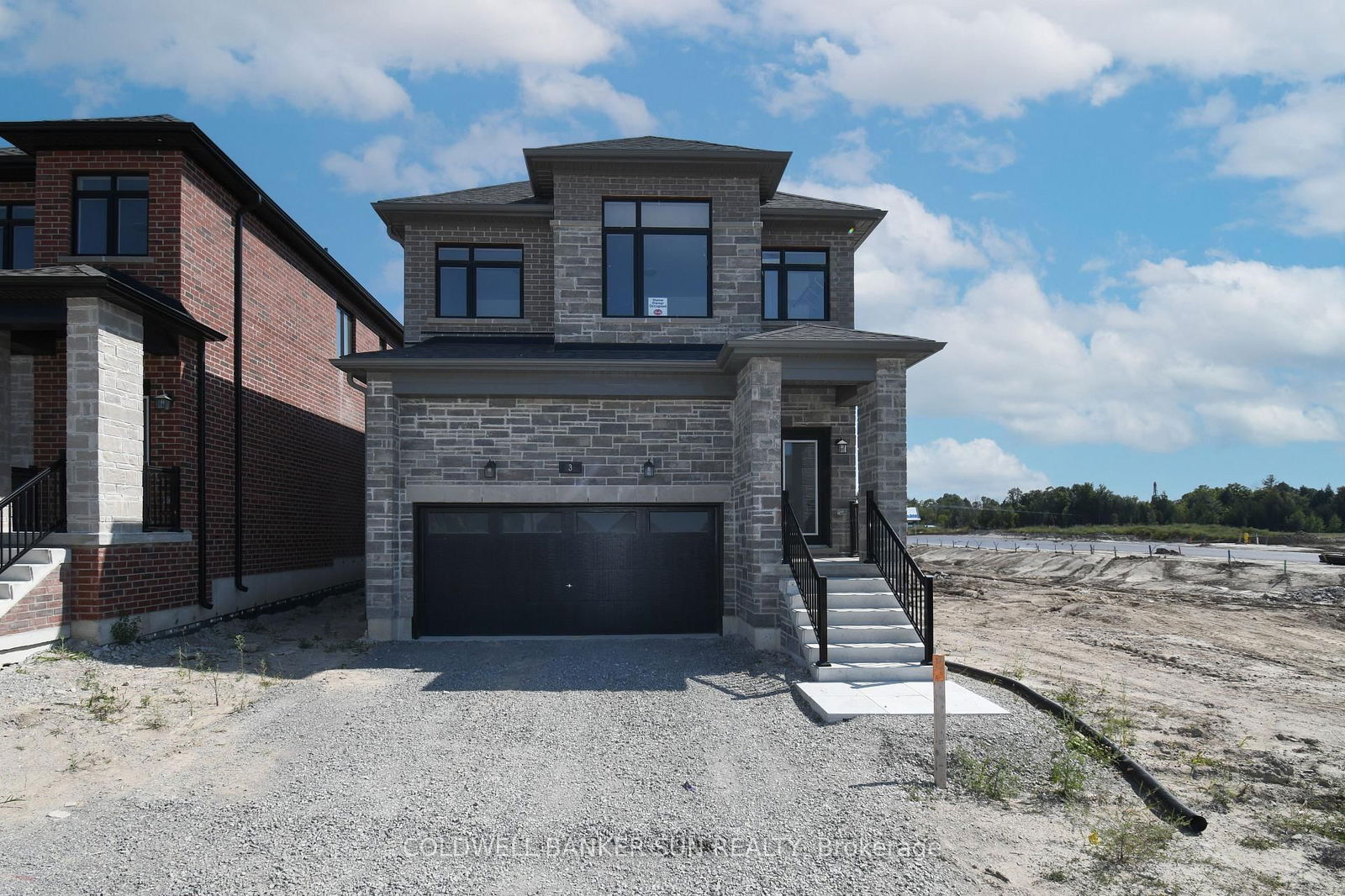Overview
-
Property Type
Detached, 2-Storey
-
Bedrooms
4
-
Bathrooms
3
-
Basement
Full + Unfinished
-
Kitchen
1
-
Total Parking
6 (2 Attached Garage)
-
Lot Size
40.03x110.99 (Feet)
-
Taxes
$6,565.00 (2025)
-
Type
Freehold
Property Description
Property description for 169 Birkhall Place, Barrie
Property History
Property history for 169 Birkhall Place, Barrie
This property has been sold 3 times before. Create your free account to explore sold prices, detailed property history, and more insider data.
Local Real Estate Price Trends for Detached in Innis-Shore
Active listings
Average Selling Price of a Detached
November 2025
$923,000
Last 3 Months
$943,026
Last 12 Months
$965,760
November 2024
$1,009,150
Last 3 Months LY
$981,673
Last 12 Months LY
$950,346
Change
Change
Change
Number of Detached Sold
November 2025
4
Last 3 Months
8
Last 12 Months
8
November 2024
6
Last 3 Months LY
10
Last 12 Months LY
9
Change
Change
Change
How many days Detached takes to sell (DOM)
November 2025
62
Last 3 Months
47
Last 12 Months
32
November 2024
103
Last 3 Months LY
51
Last 12 Months LY
35
Change
Change
Change
Average Selling price
Inventory Graph
Mortgage Calculator
This data is for informational purposes only.
|
Mortgage Payment per month |
|
|
Principal Amount |
Interest |
|
Total Payable |
Amortization |
Closing Cost Calculator
This data is for informational purposes only.
* A down payment of less than 20% is permitted only for first-time home buyers purchasing their principal residence. The minimum down payment required is 5% for the portion of the purchase price up to $500,000, and 10% for the portion between $500,000 and $1,500,000. For properties priced over $1,500,000, a minimum down payment of 20% is required.























































